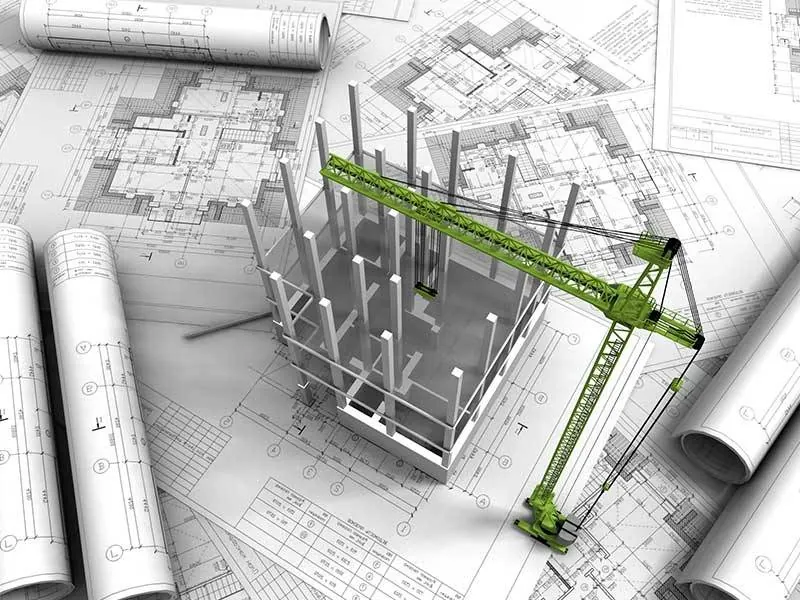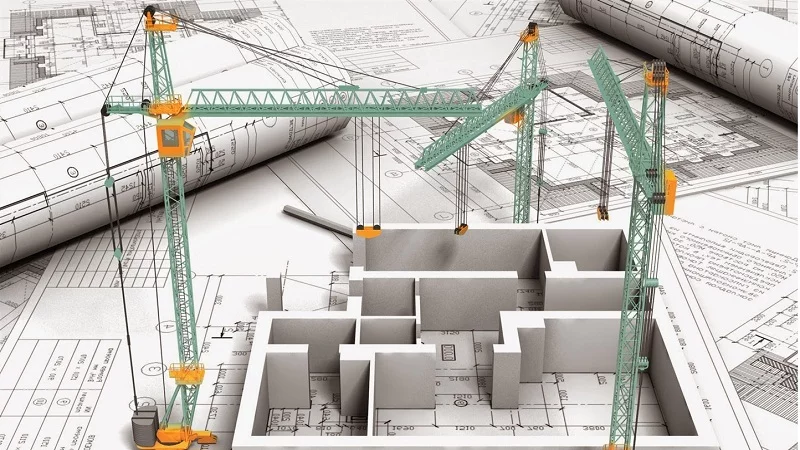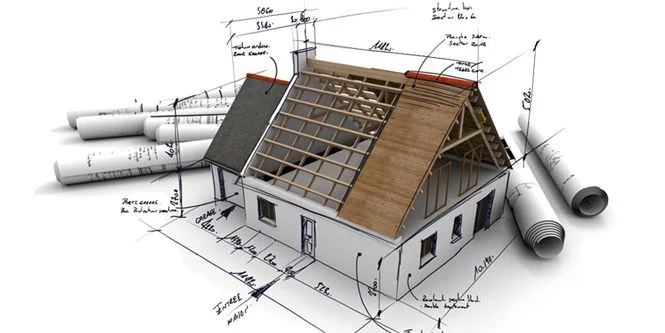Structural Drawing
A structural drawing, a type of engineering drawing, is a plan or set of plans and details for how a building or other structure will be built. Structural drawings are generally prepared by registered professional engineers, and based on information provided by architectural drawings.A Structural Drawing is a set of plans that shows how a building structure will be built. It includes foundation and dimensions, framing details, beam & column details, and wall sections which are used as a guide for building the structure.








