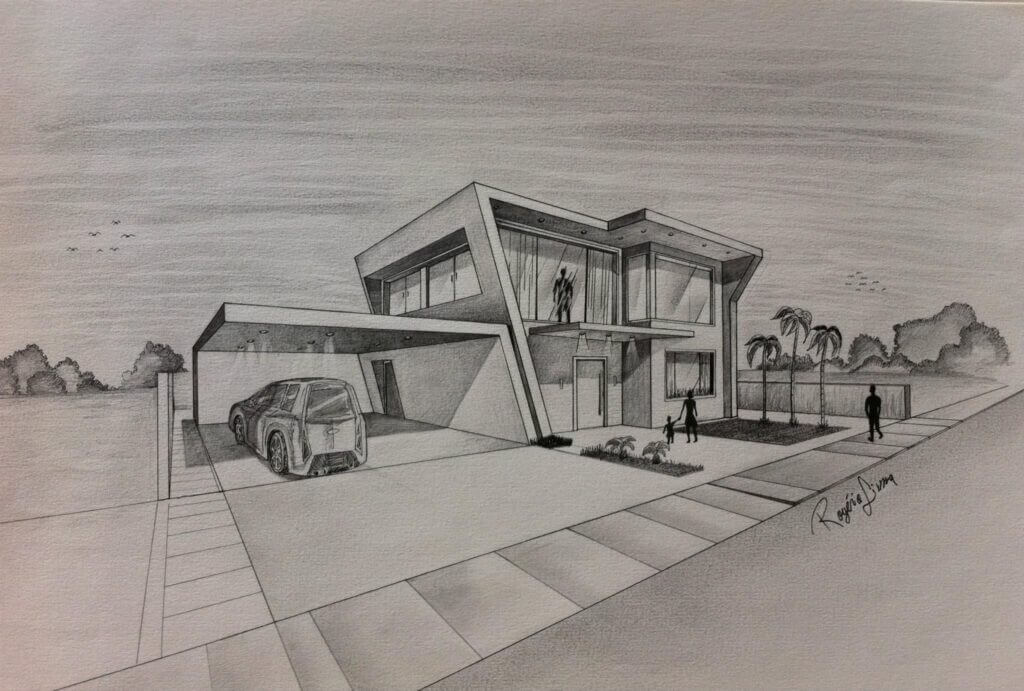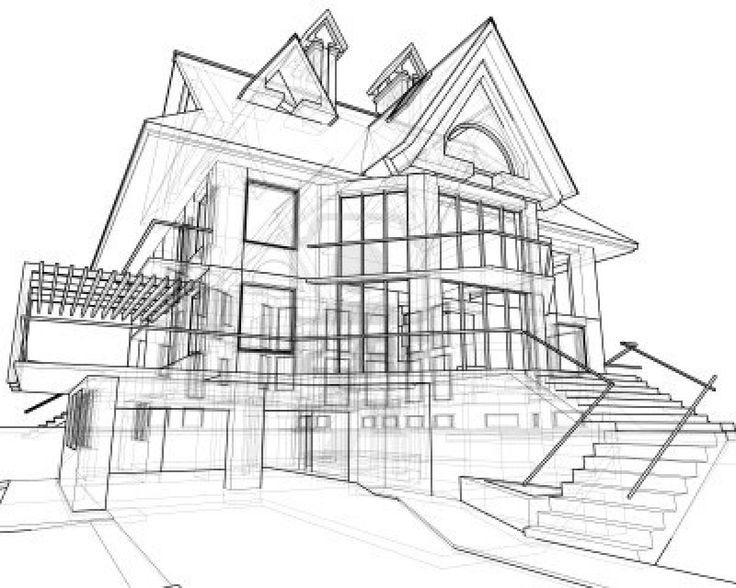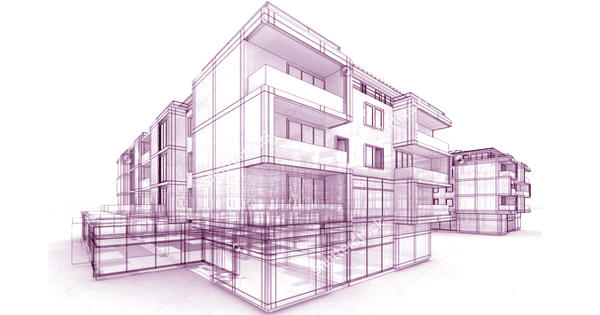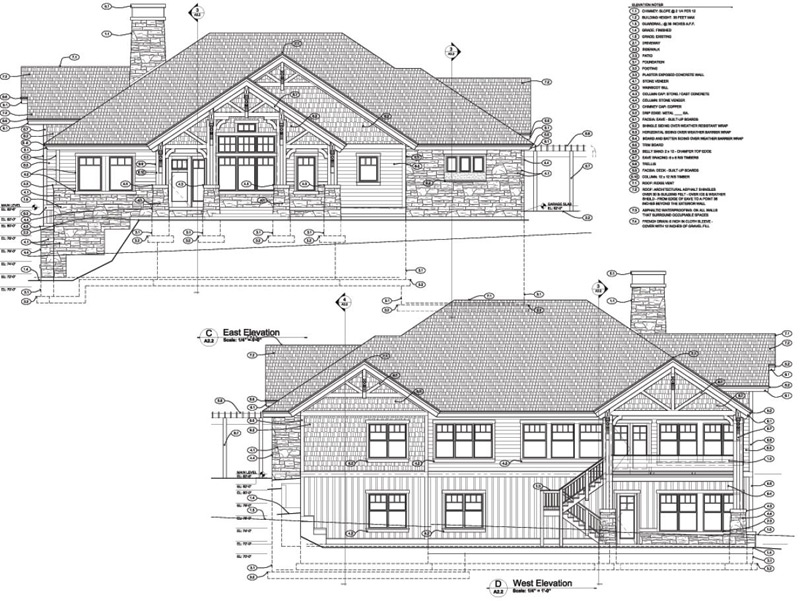Architectural drawing
An architectural drawing or architect's drawing is a technical drawing of a building (or building project) that falls within the definition of architecture.They are widely used by architects and others for a number of purposes: to develop a design idea into a coherent proposal, to communicate ideas and concepts, to convince the clients of the merits of a design, or to make a record of a completed construction project.An architectural project has depth and dimensionality, as should your drawings. Techniques like two point perspective will add dimensionality to your sketchups. You can also use various line weights and shading to give your drawings depth and texture.





