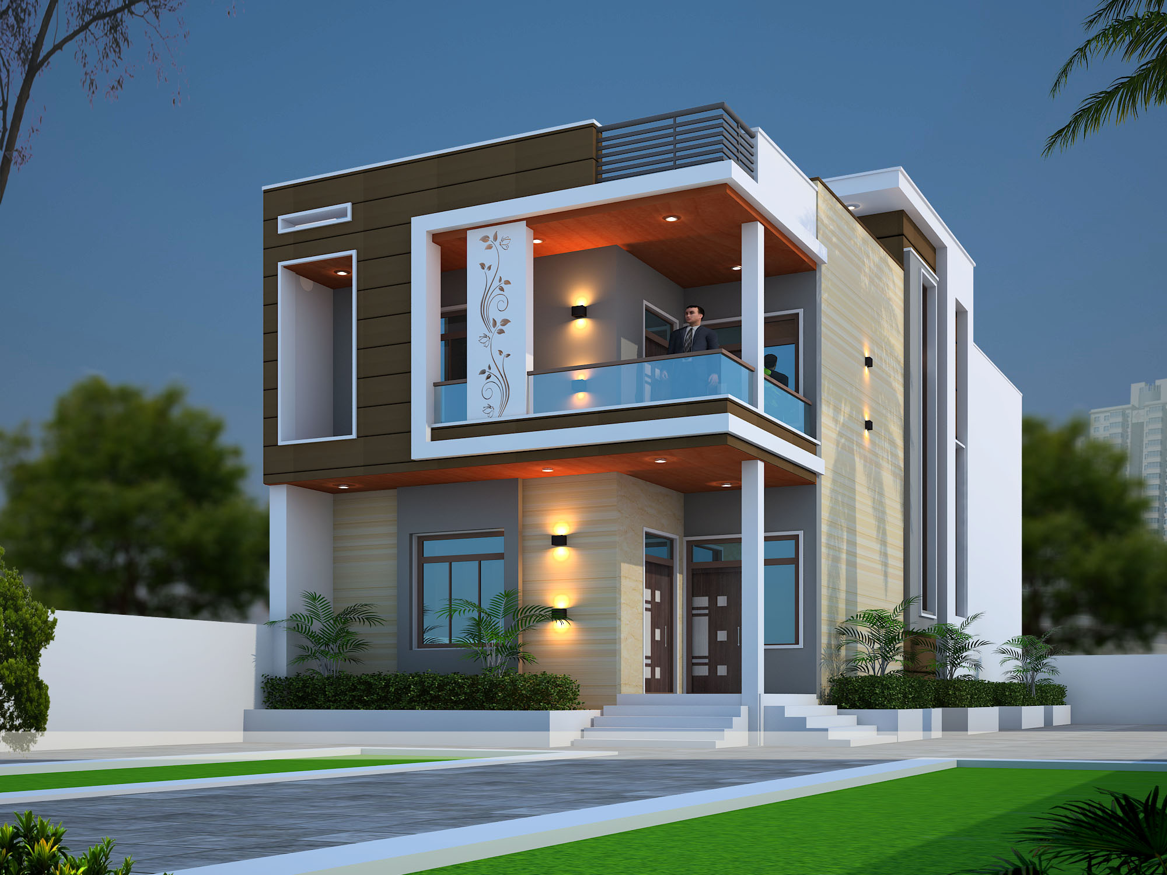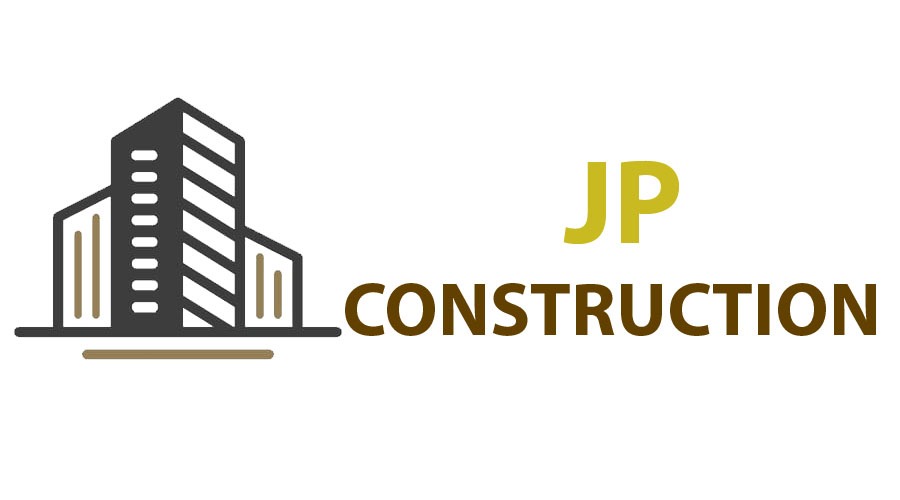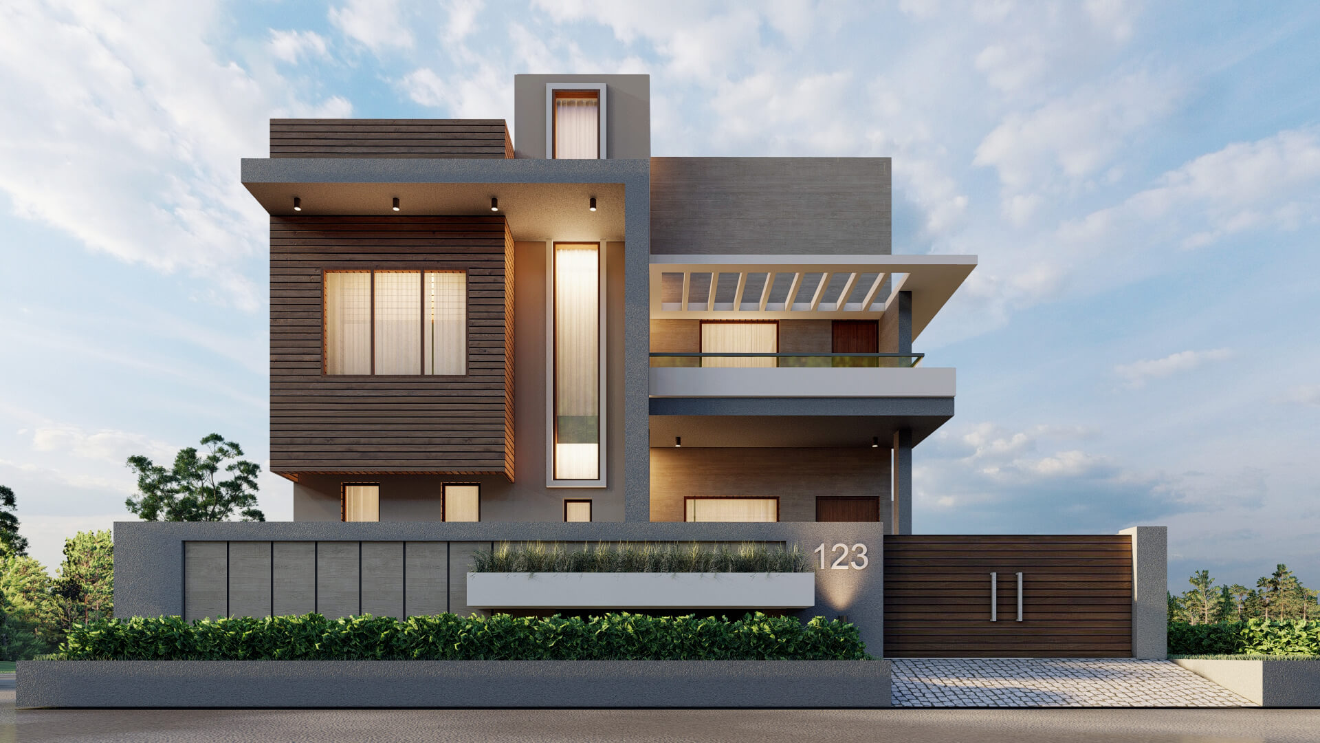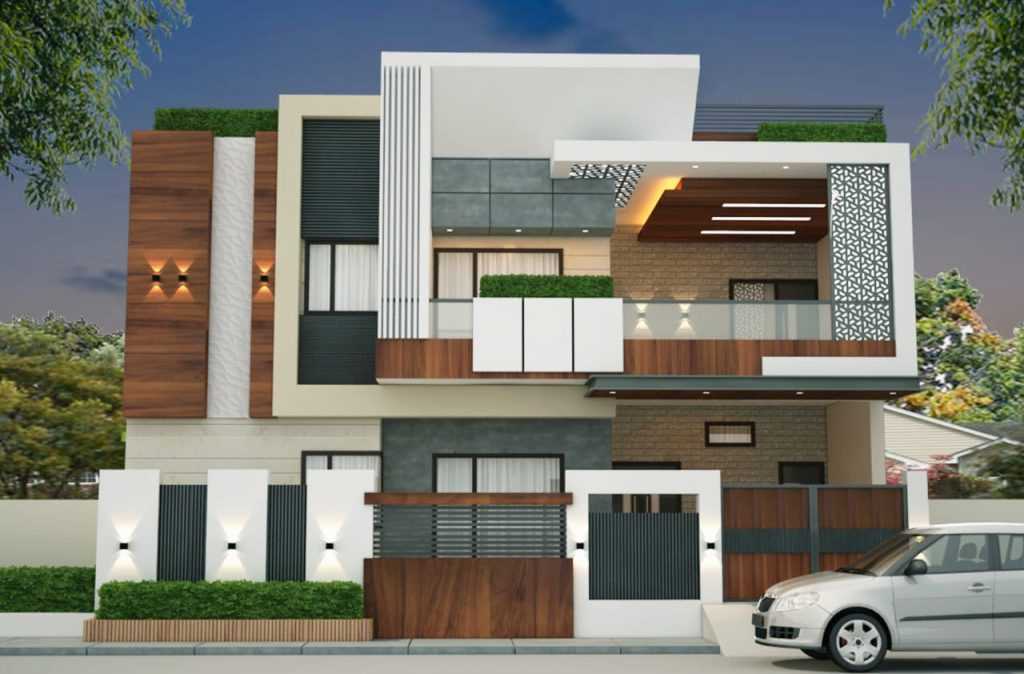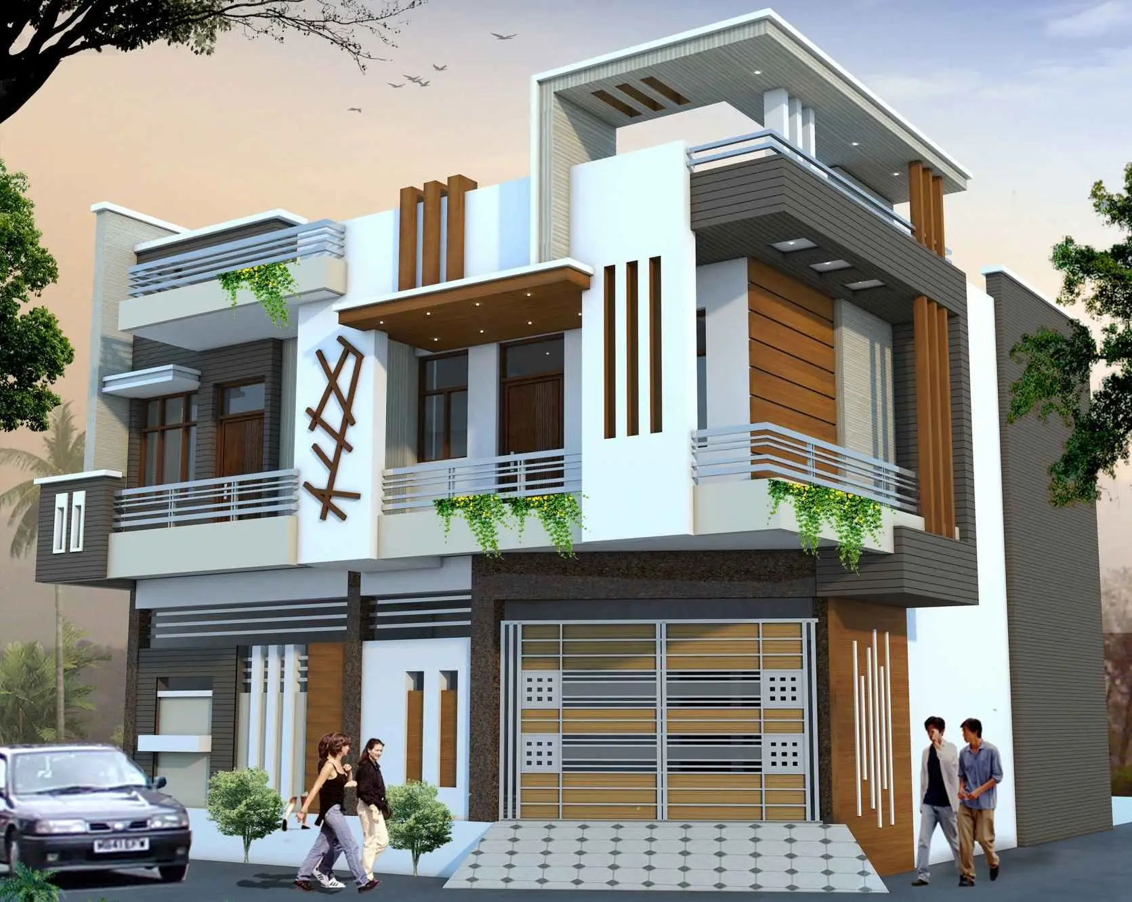3D Elevation
A 3D elevation is a three-dimensional representation of a two-dimensional elevation found in an architectural drawing. Real estate professionals improve the 3D designs and showcase the photorealistic renderings to their potential buyers. Draw an elevation line in the drawing. Select the elevation line. Click Building Elevation Line tab Modify panel Generate Elevation. Select the type of elevation object you want to create For Style to Generate, select a style for a 2D elevation. An Elevation drawing is drawn on a vertical plane showing a vertical depiction. A section drawing is also a vertical depiction, but one that cuts through space to show what lies within.
